The FIFA headquarters, Home of FIFA, were designed by Swiss architect Tilla Theus for the football association’s 200 employees. The building is located a 44,000 m2 site on Zürichberg, not far from the Zürich Zoo. After FIFA acquired the plot in 2003, the building was constructed between 2004 and 2007.
Interestingly the building has only two upper levels but five underground levels. A total of 200,000 m3 of material had therefore to be removed during the excavation. The total amount of usable space is 37,500 square meters.
Light and lighting also play a crucial role everywhere.
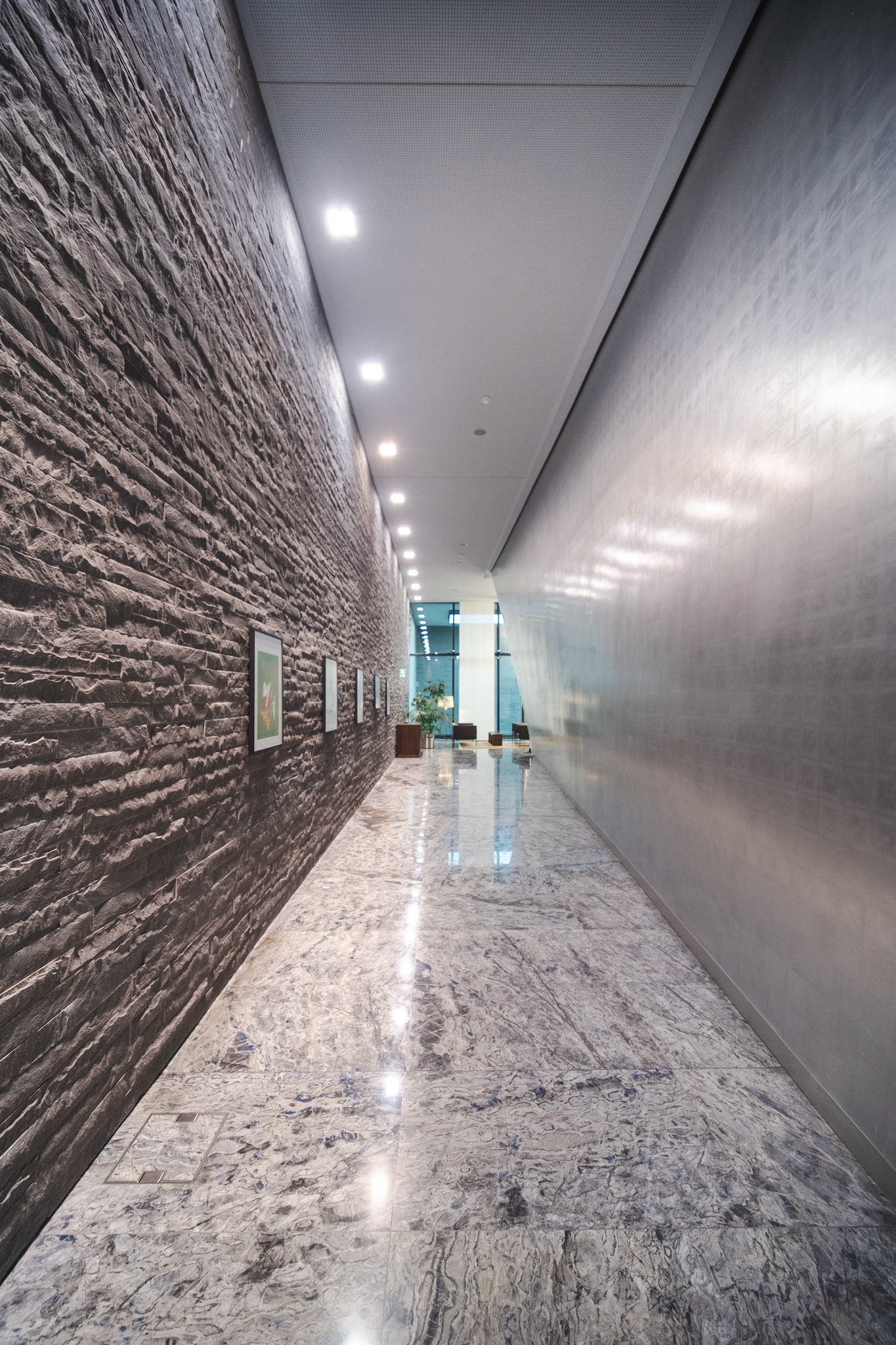
FIFA headquarters corridor
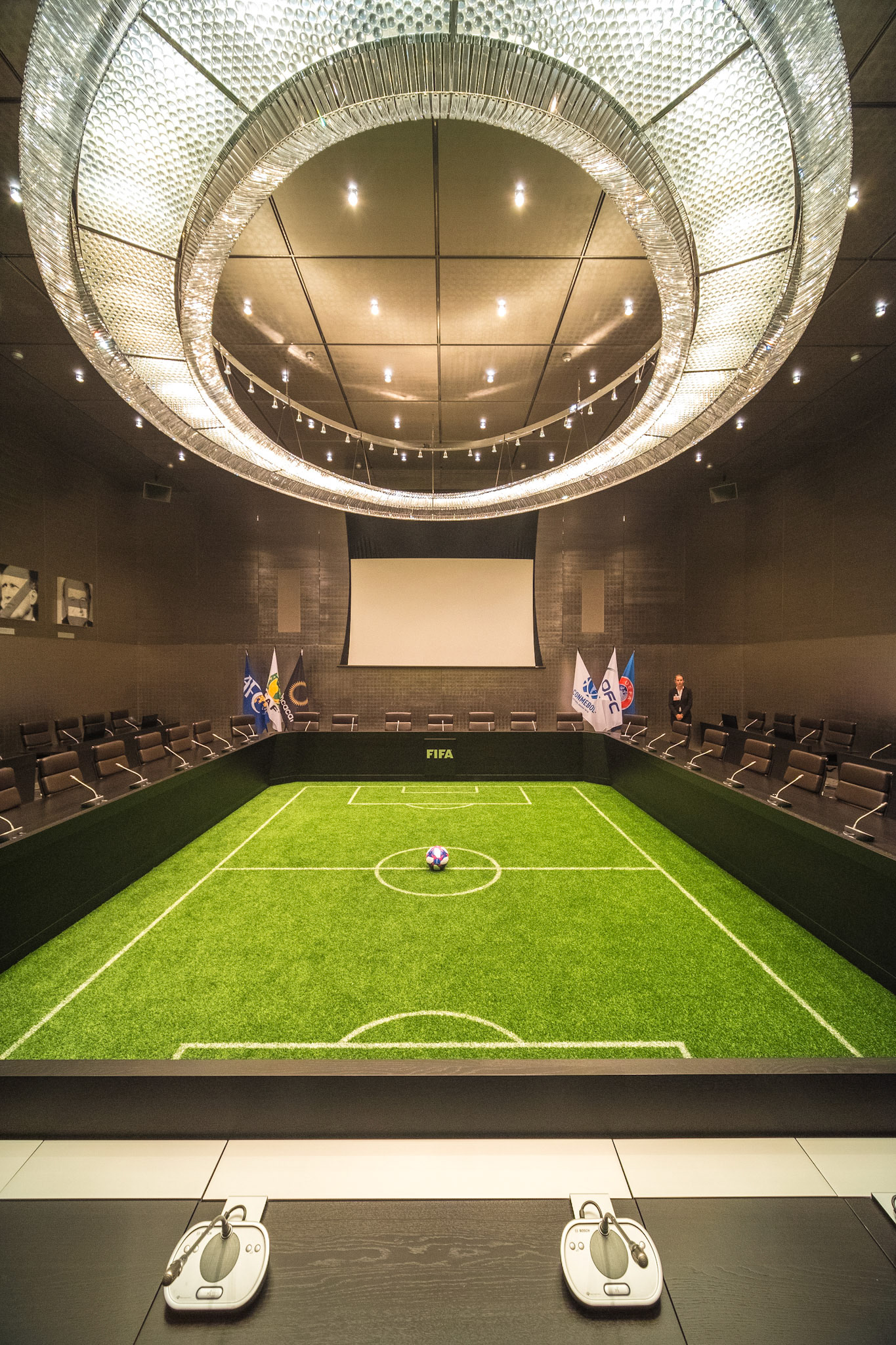
FIFA headquarters conference room
A luminous balustrade winds its way up the stairs, whose railing serves as a reflecting surface. The staircase becomes a multi-story sculpture of light.
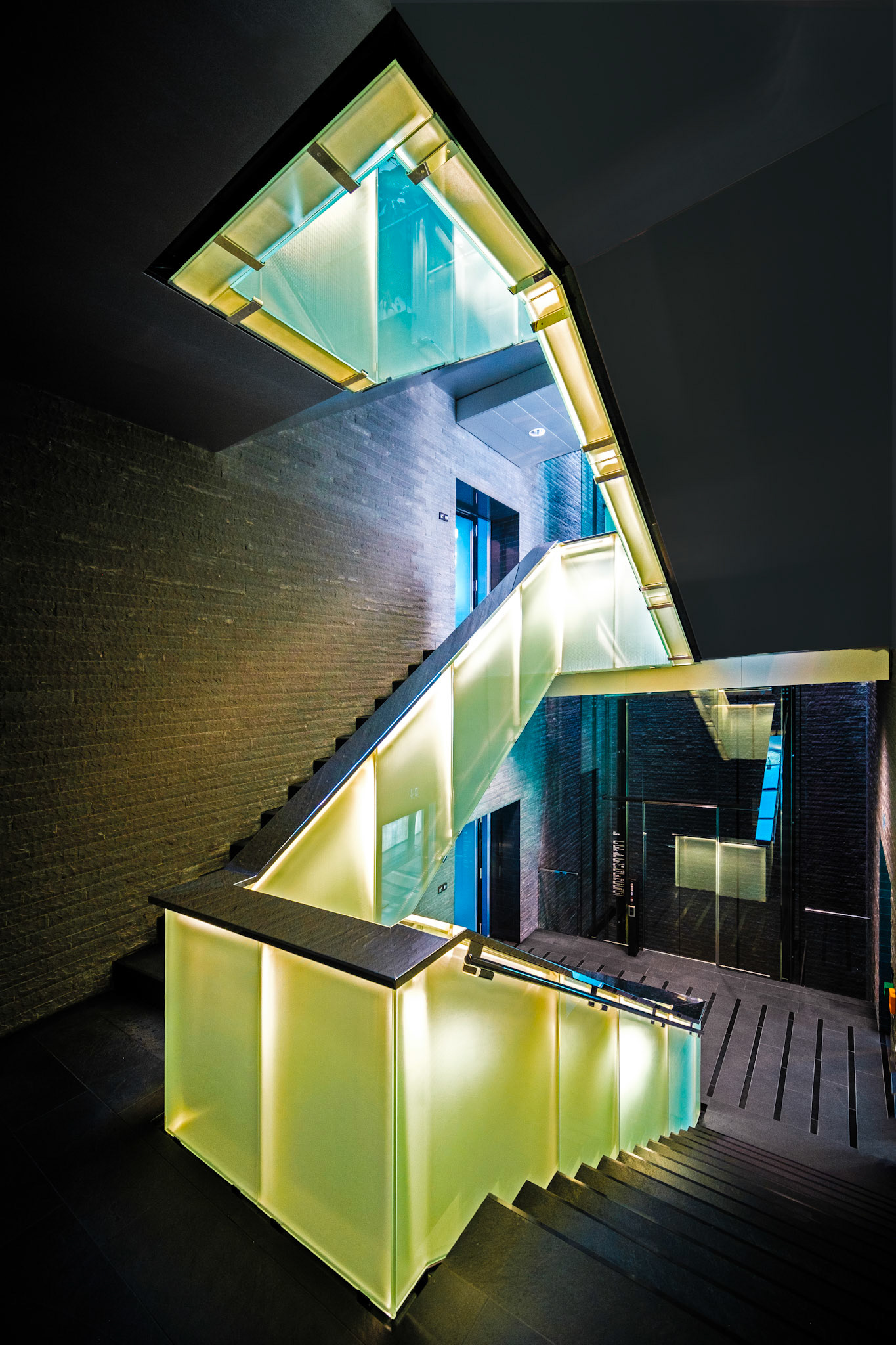
FIFA headquarters illuminated staircase
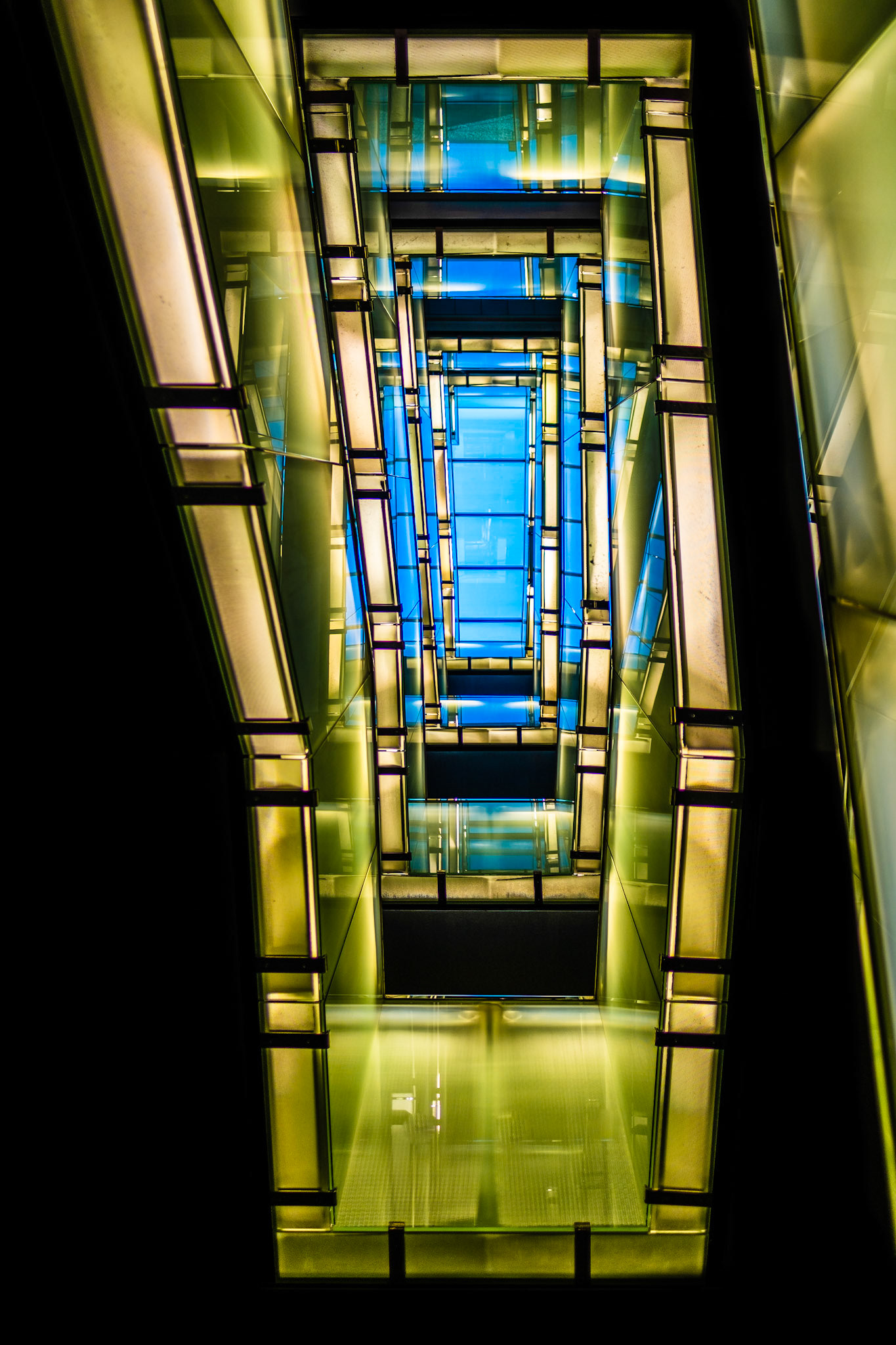
FIFA headquarters illuminated staircase
The meditation room is made of onyx from Afghanistan. Geometrically, it is a 5m high cut off, inverted pyramid.
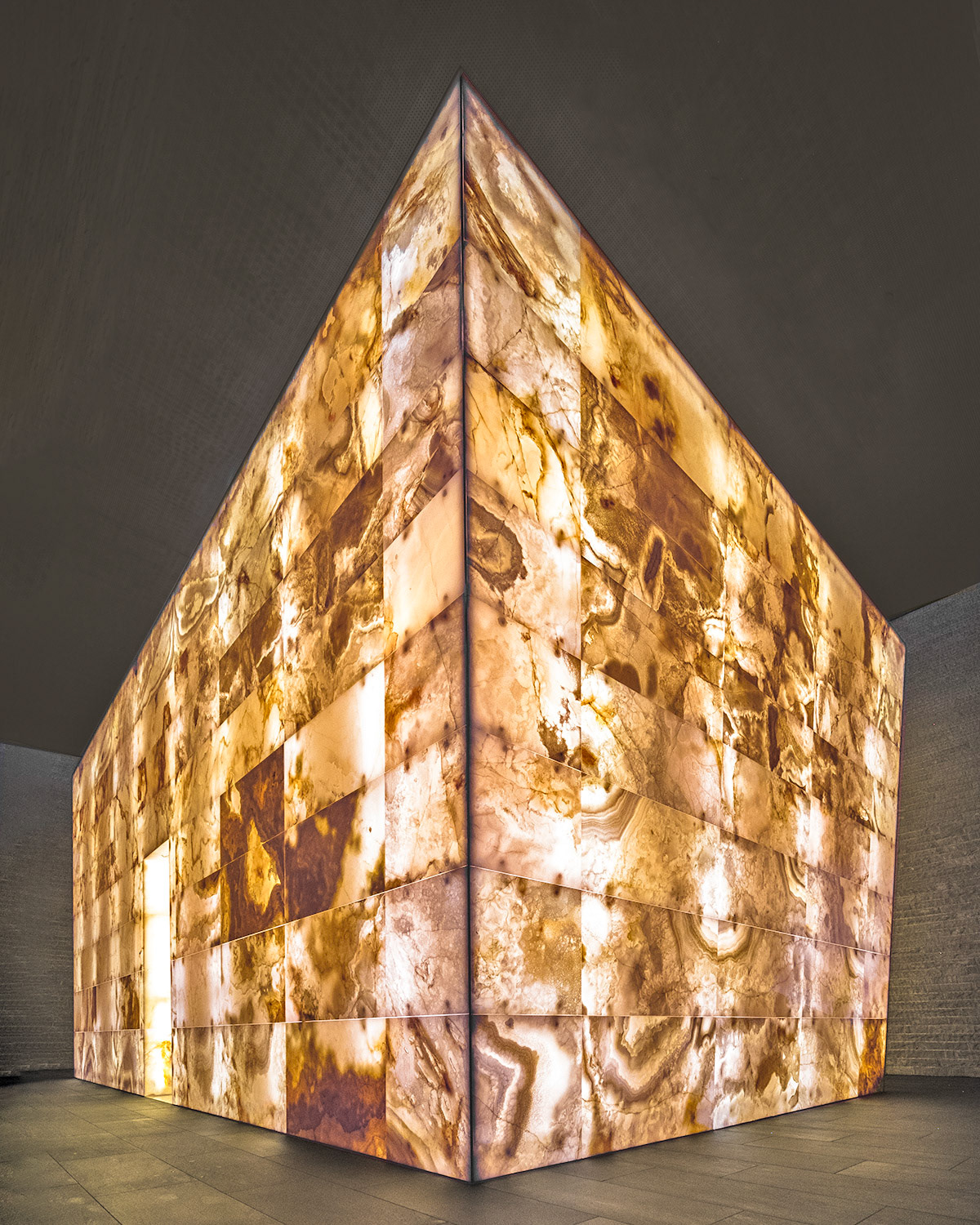
FIFA headquarters mediation room
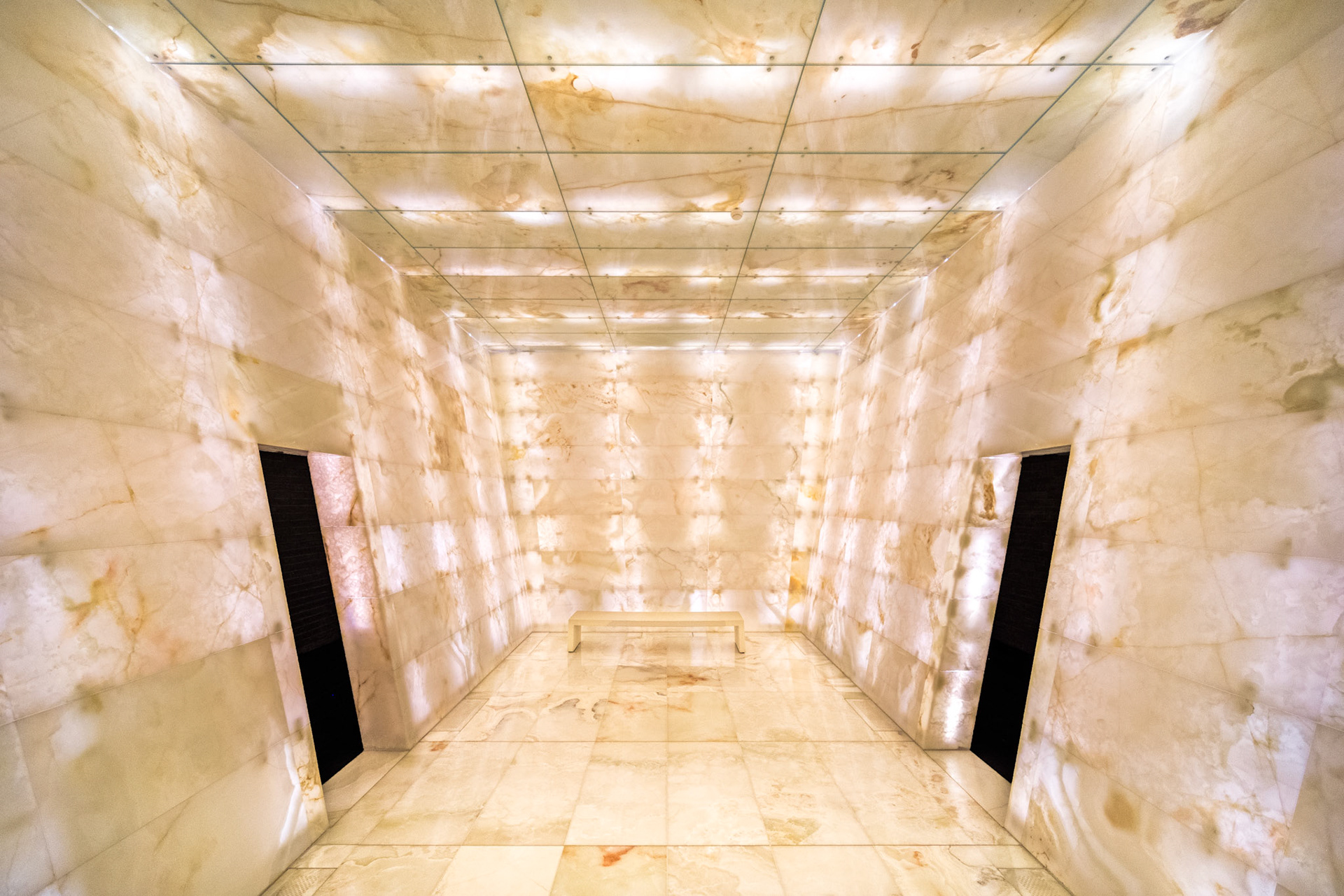
inside the FIFA headquarters mediation room
You may also like